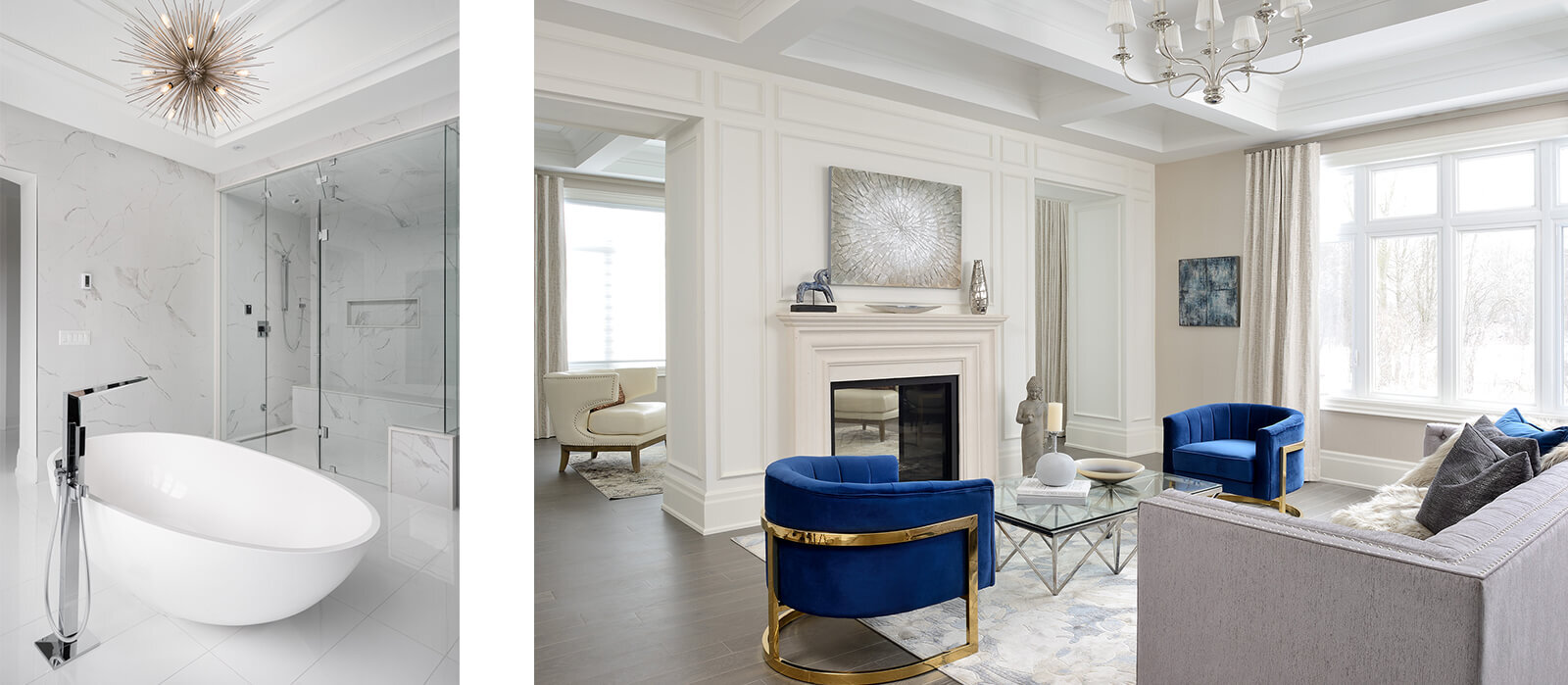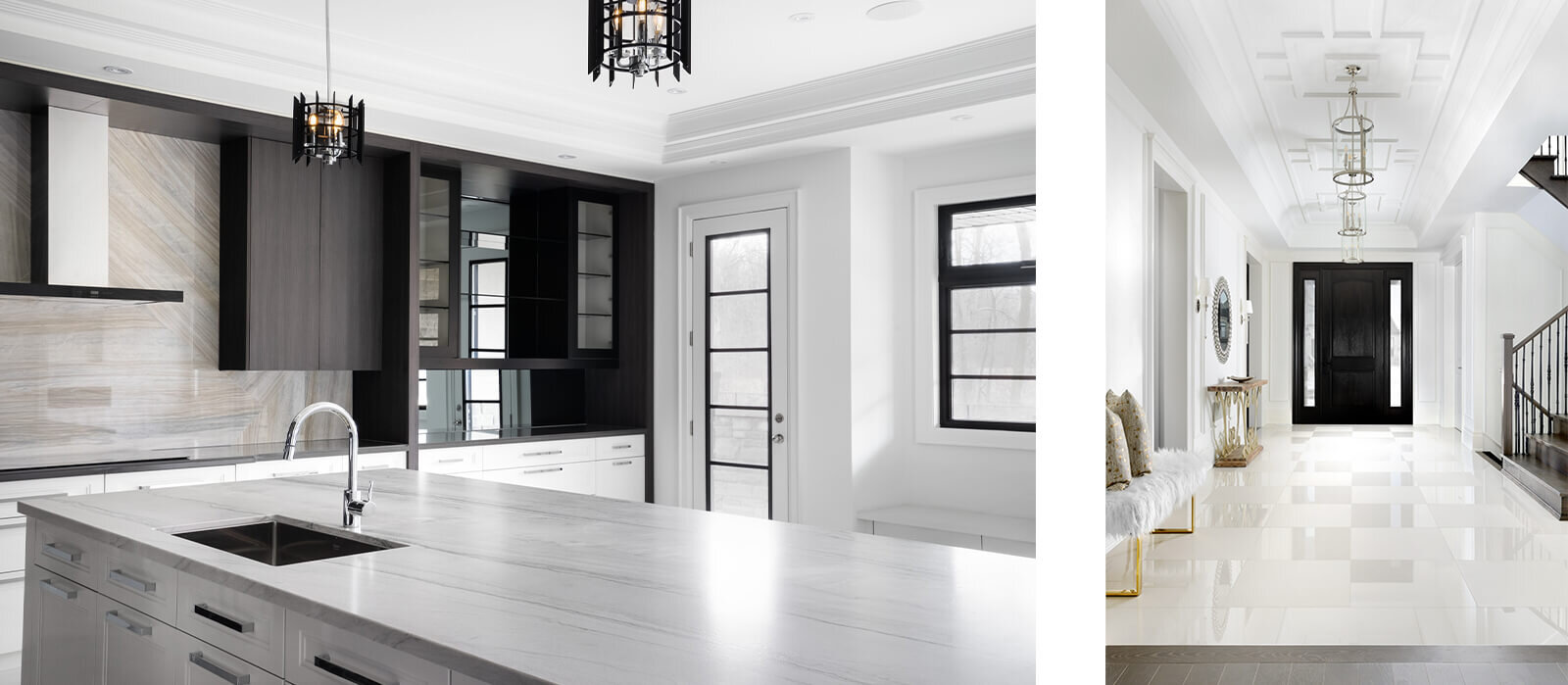
Sold Out
Freehold 25' Towns with Double-Car Garage up to 2,400 sq. ft. from the $800's.
A New Era of Luxury is Coming to Zancor's established King's Ridge community. The Village at King's Ridge will introduce a spectacular new collection of 25 family-sized townhomes in a delightful urban enclave setting. New shops and restaurants are located right next door, and the many conveniences of Vaughan are just minutes away. An elevated and modern lifestyle is waiting for you at The Village!
HOME RENDERS
THE VILLAGE AT KING’S RIDGE BY ZANCOR HOMES
HOME DESIGNS
Explore Our Prestigious 25’ Estate Freehold Townhomes
The elevated lifestyle of The Village begins with exquisite traditional architecture. Timeless brick exteriors are accented with beautiful stone details. Welcoming front porches and secluded 2nd floor balconies provide the perfect spaces to sit and enjoy your luxurious community atmosphere. Double-car garages offer direct access to the interior of the main floor. Inside, open concept main levels make for a spacious and sophisticated experience of home. Large windows and a French door at the rear of your home connect you with your private backyard space. Upstairs, master suites feature large walk-in closets or wardrobes, and the lavish master ensuites include private water closets, dual sinks and separate frameless glass shower and soaker tub. With 3 bedroom plans up to 2,400 sq. ft., there is space for the whole family in the homes of The Village.
DEVELOPMENT LOCATION
DEVELOPMENT HIGHLIGHTS
12 MINUTE DRIVE TO VAUGHAN CITY CENTRE
18 MINUTE DRIVE TO HWY. 401
40 MINUTE GO TRAIN TO TORONTO UNION STATION
REGISTER FOR FUTURE DEVELOPMENTS IN KING
PRICES AND SPECIFICATIONS ARE SUBJECT TO CHANGE. ALL IMAGES ARE ARTIST CONCEPT. E. & O.E.








